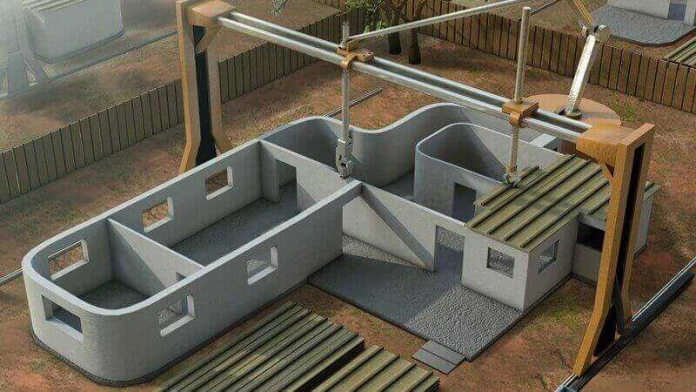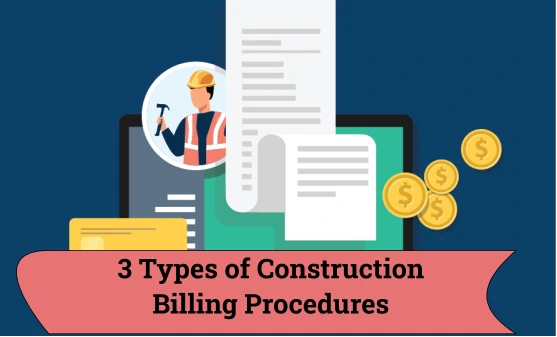What is the process for Building Construction?
The building construction process is not a simple procedure. It demands a lot of effort, precaution, and investment from start to finish. The time required for constructing a building is also more which can be tiresome at times. Building construction is an essential construction process, including residential and commercial buildings. A lot of skilled force is required for accomplishing building projects.
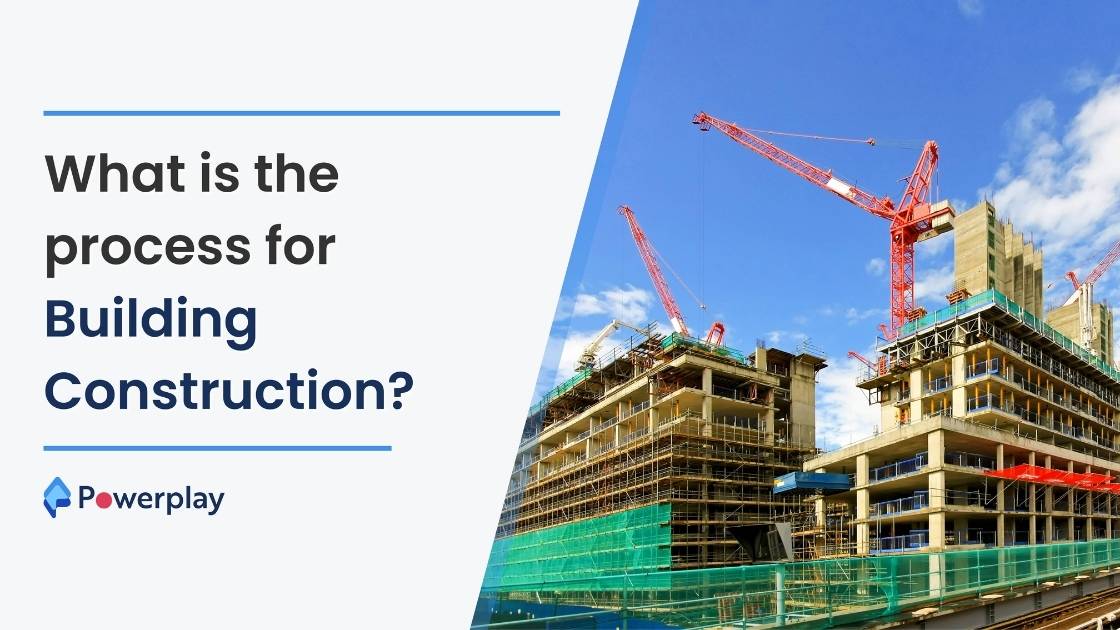
Proper care should be taken while executing building construction projects. Every step has to be monitored carefully to ensure adequate accuracy and quality. Essential points such as the purpose of construction, utility, financial viability and demand for construction need to be taken care of before building construction.
Generally, the building construction process includes marking, excavation, concreting, brickwork, roofing, flooring, and finishing.
Stepwise process for Building Construction
The building construction process includes several steps that need to be executed as per standard regulations. The steps are as follows:
1. Documentation 2. Layout Marking 3. Earthwork 4. Foundation Activity 5. Casting of Columns 6. Erection of Walls 7. Lintel Fabrication and Installation 8. Roofing 9. Plastering Work 10. Doors and windows installation 11. Plumbing and Electrical works 12. Laying of Tiles 13. Painting Task 14. Other related activities
1. Documentation
Standard documentation that needs to be done before starting a building construction project is necessary to get approved to ensure that the proposed building structure follows the compliances from the respective authorities. The documentation also includes important drawings, estimates and other project-related documents.
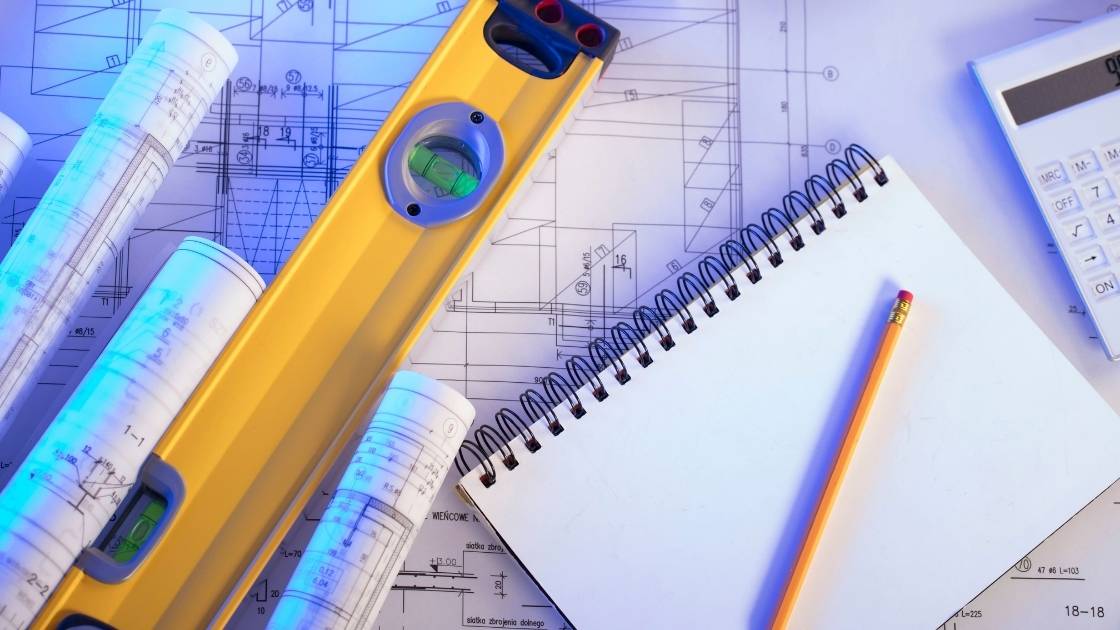
Documentation for building construction usually contains material cost estimates, building drawings, labour costs and provisions and approval of the drawings from the respective development authority.
2. Layout Marking
The boundaries of the building structure approved by the authorities are marked on the ground before starting the construction process. After marking rough lines for the project layout, the inside and outside of the layout are cleaned. Finally, the complete layout is marked with accurate measurements and proper orientation.
3. Earthwork
The ground is excavated as per the layout markings, especially for the outlining walls and foundations. It is carried out as per the specific dimensions mentioned in the plans and drawings.
The earthwork process uses simple excavating tools for small projects and specific machines for big projects.
4. Foundation Activity
Construction of the foundation for the building is executed in five steps:
a. Ground Compaction
The excavated lines and pits are compacted properly by trimming and dressing as specified. The bottom of the pits is compacted with manual compacting processes.
b. PCC layering
A lean layer of PCC is laid on the soil in the foundation pits. This layer acts as a solid base for tying the reinforcement and placing the footing.
The PCC mix proportions chosen for this task are either 1:4:8 or 1:3:6, and it is laid in varying depths as per requirements.
c. Reinforcing footing
The reinforcing bars proposed for the footing are tied and laid on the PCC layer, acting as a skeleton for the RCC footing structure in which concrete is to be poured. The column rods are also taken from this reinforcement skeleton.
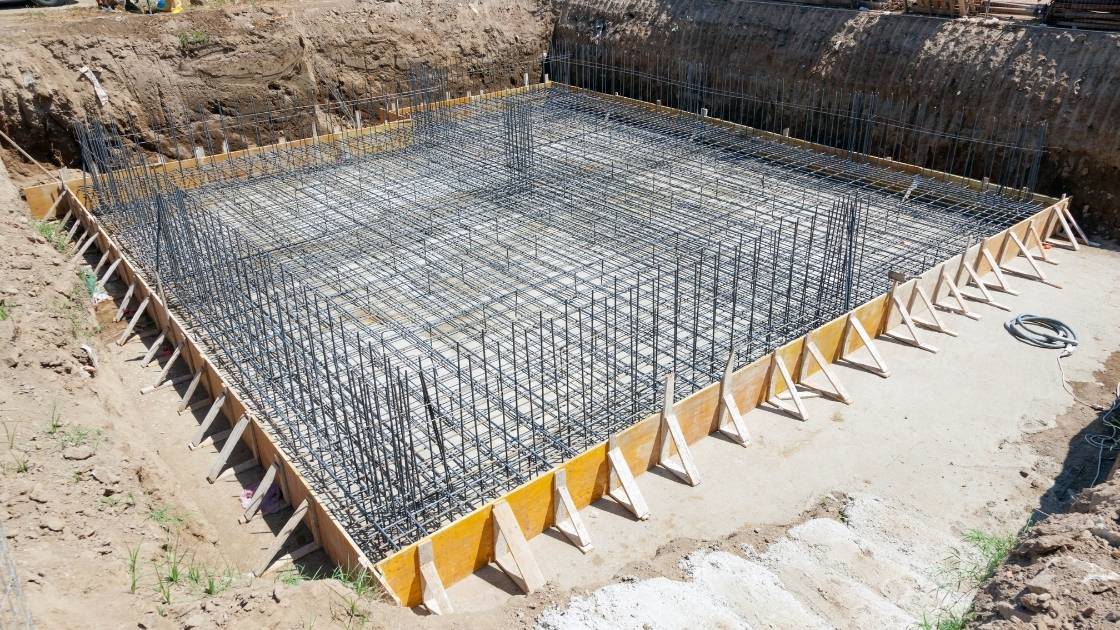
d. Formwork Installation
Shuttering is done as per the drawing specifications to shape the footing and prevent the concrete from coming into contact with the soil.
e. Concreting
Check the foundation levels carefully before initiating the concreting process, as certain areas have slight variations in depths. After checking the levels and depths of the footing, the concrete is poured according to the plan.
The foundation depths vary from 9 inches to 18 inches, as per the structural requirements. Twelve inches is the average footing depth, and the width of the foundation is constant throughout its depth.
5. Casting of Columns
Columns are cast by fixing the formworks and reinforcements and pouring the concrete into them.
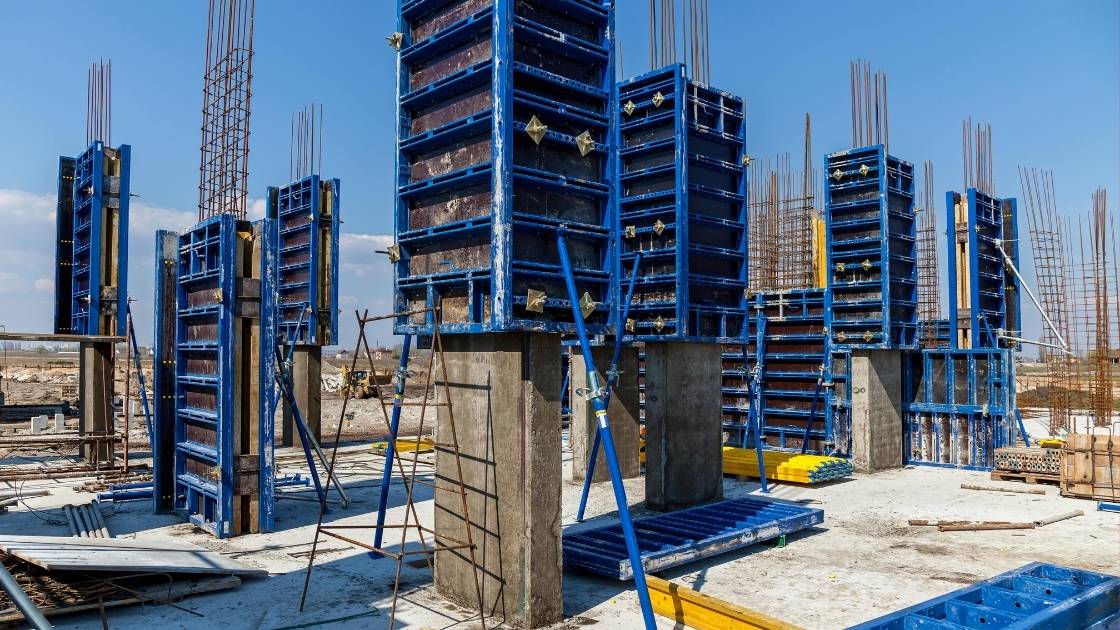
The shuttering arrangement is normally dismantled after 24 hours of casting and curing.
6. Erection of Walls
The outermost boundary walls are erected after constructing the foundation. Afterwards, the internal walls separating the different building spaces are erected. Materials such as bricks, wood, precast concrete and other materials are used to construct the walls.
The wall base is constructed using concrete or stone masonry before erecting the walls. The height of the wall is determined by the design height of the floor in the building, and necessary openings for doors, windows and ventilators are provided as per the design specifications.
7. Lintel Fabrication and Installation
The masonry work for any building project is completed in one go up to the roof, leaving the necessary openings for doors and windows. At the same time, the lintels are fabricated as per their dimensions.
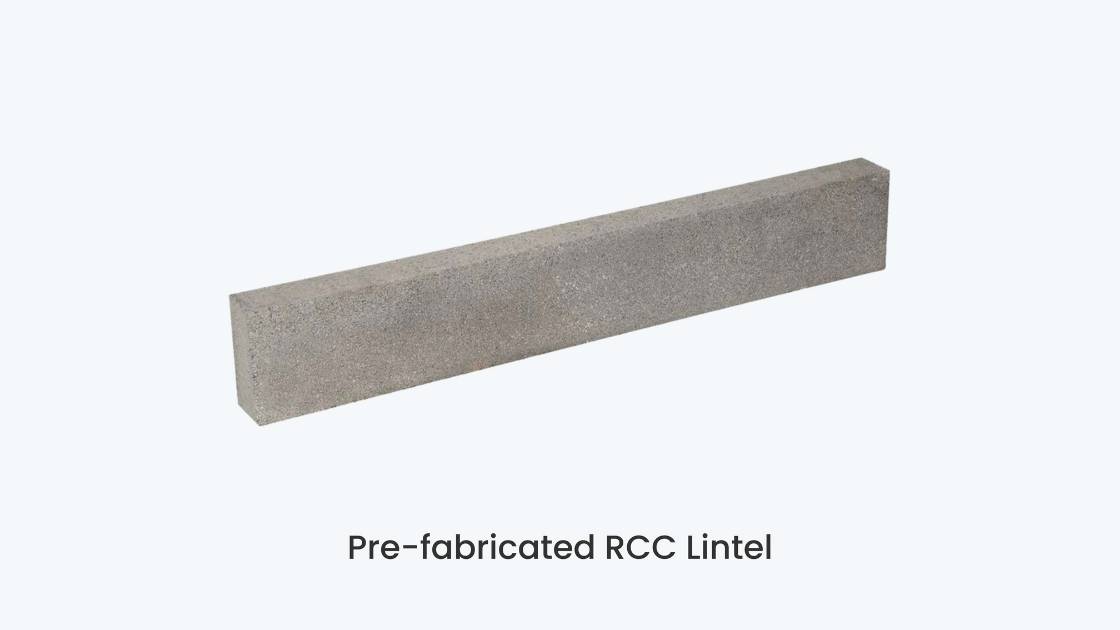
Reinforcement concrete or other material are used for lintels. The lintels are provided on the top of open structures in walls to transmit the load to the sides of the openings. It avoids damage to the doors and windows due to the weight acting on it.
8. Roofing
Work on the roof slab starts after brick masonry. The roof space is provided with proper shuttering formwork, and concrete is poured into it. RCC is commonly used nowadays for roof slabs.The slab thickness and reinforcement details are provided as per the design specifications.
9. Plastering
On removing the formwork of the roof slab after 14 days, plastering works are initiated. The mixed proportion generally used for plastering is 1:3 or 1:4, and the thickness of the plaster should not exceed 0.75 inches.
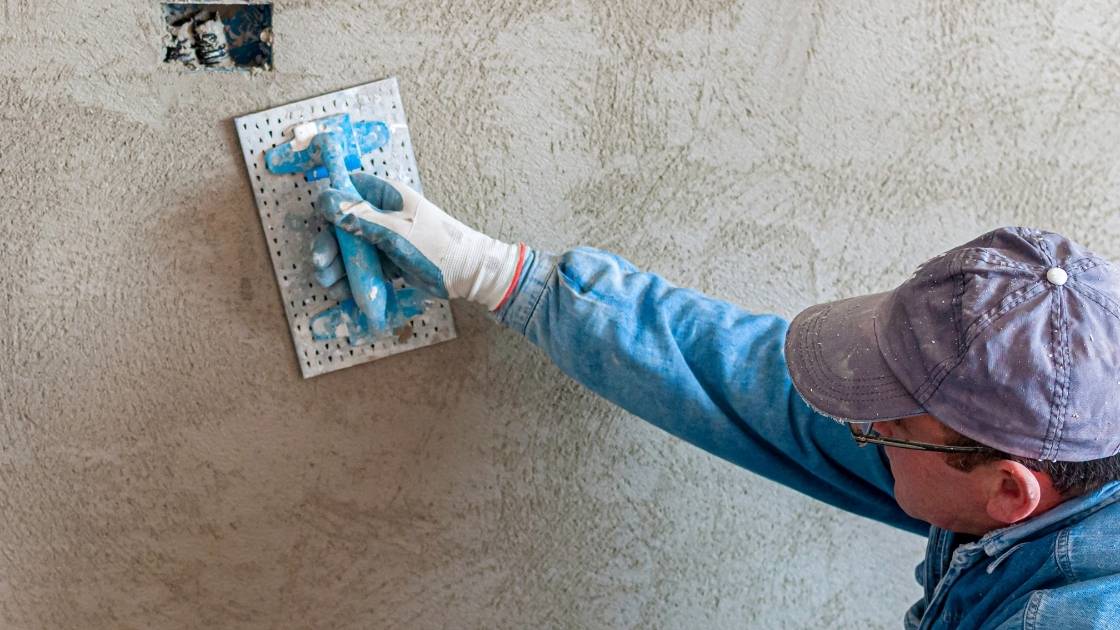
After 7 days of plastering, the plastered surface is cured to allow them to gain adequate strength. Internal walls of the building structure are coated with a plaster layer, whereas external walls are coated with pointing.
10. Doors and windows installation
Doors and windows are installed after the plastering process. Traditionally wood was used for doors and windows, but nowadays, we have better options in the form of steel and aluminium. For wooden doors and windows, the frames have to be fixed in the walls during the brick masonry work, and the panels are fixed with hinges after the plastering process. Steel and aluminium are installed after the painting works.
11. Plumbing and Electrical works
The plumbing and electrical requirements of the building are installed in the building as per the design specifications. This task is usually carried out before the final finishing process, and to reduce the damages to plumbing and electrical installations, tiles are also laid after this task.
12. Laying of Tiles
The laying of tiles is usually done for kitchen and bathroom spaces. Firstly, the wall tiles are fixed, and then the wall tiles are fixed.
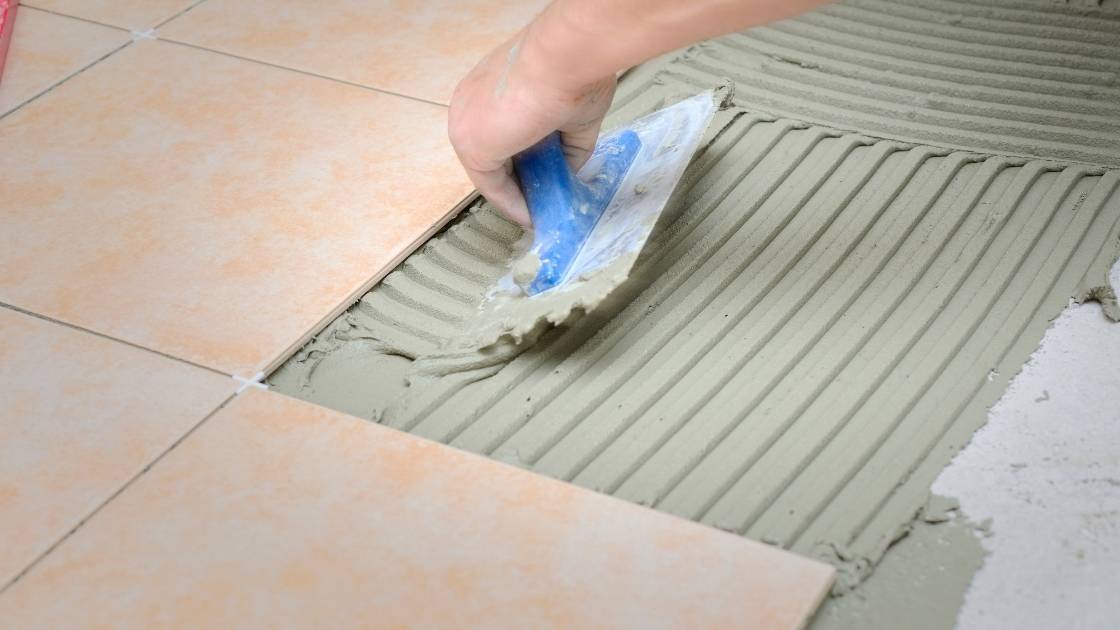
Materials such as granite, epoxy, tiles, marbles, etc., are used for flooring purposes.
13. Painting Task
It is not viable and proper to do painting work in just one go. Based on the type of finish, painting can be completed with a primer coating, two coats of water-based painting, a putty coat, and two coats of painting for a smooth finish. The painting process and materials for internal and external surfaces are different.
14. Other related activities
Other building construction process includes landscaping, roof waterproofing, false ceiling installation and interiors or furnishings.




