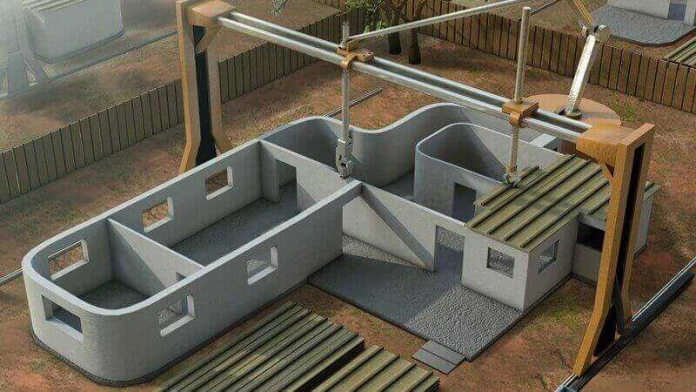What are the basic components of a building structure?
A building structure comprises several structural components, each having its purpose and requirements. Each component plays a different role in supporting the building structure. Without them the building is not complete. Every basic component is not included in all building structures. It depends on the type of building and the region in which it is being built.
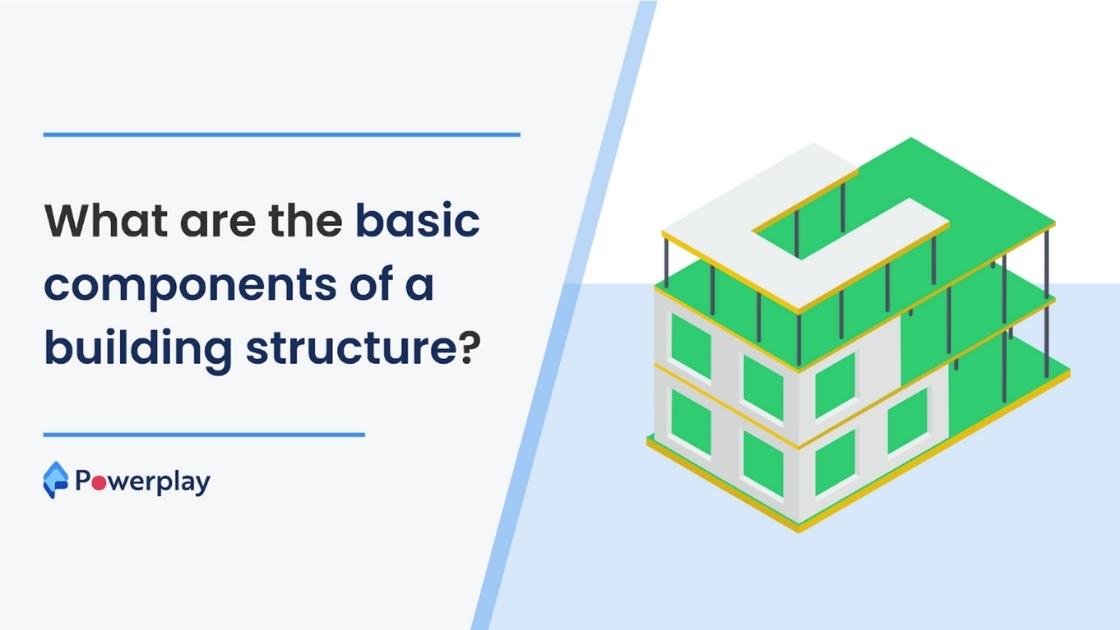
The components are designed and constructed as part of the building structure to meet the specific users' demands. These components vary as per the building structure, such as residential, institutional, educational, commercial, industrial, administrative, storage, etc. These building structures are designed by architects and structural designers who are primarily responsible for including specific components to fulfil the functional utility of the building.
What are the main parts of a building structure?
A building structure is fundamentally composed of three main parts:
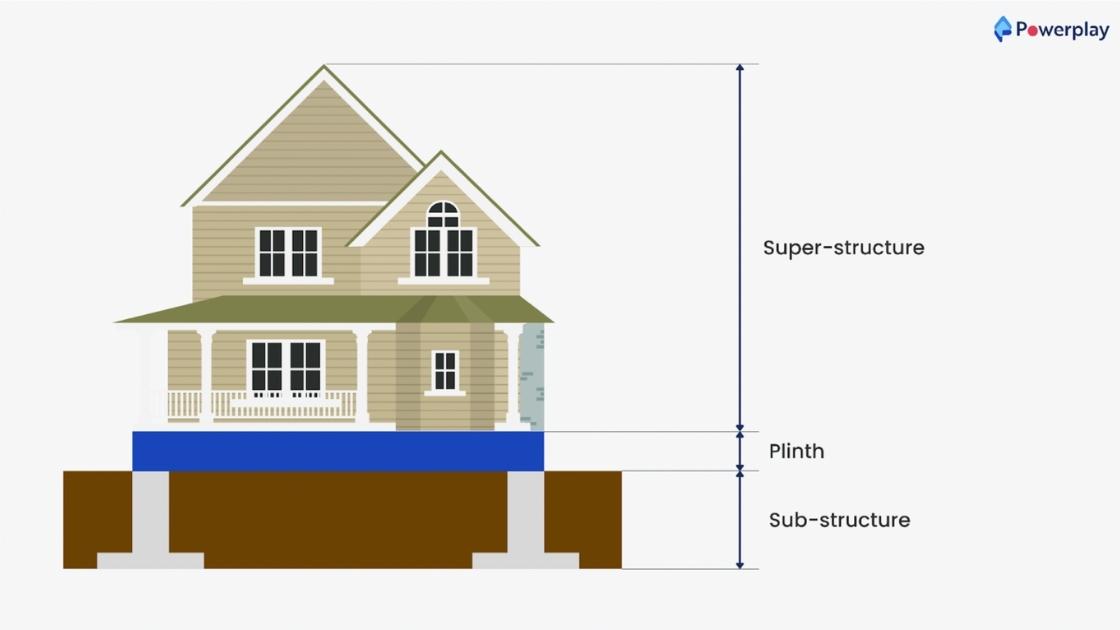
1. Substructure
The substructure for building structures is the part which lies below the ground level. Its purpose is to transmit the load from the superstructure to the soil.
2. Plinth
A plinth can be treated as an intermediate part of a building that connects the super and substructure. It is constructed just above the ground level and below the superstructure.
3. Superstructure
The superstructure is the visible part of a building structure which lies above the ground level. It serves the primary purpose of the building structure.
What are the different components of a building structure?
There are many different types of building structure components, of which some are present in almost all buildings. These common components are:
1. Roof 2. Lintels 3. Parapet 4. Columns 5. Walls 6. Beams 7. Stairs 8. Plinth Beam 9. Plinth 10. Damp Proof Course(DPC) 11. Floor 12. Foundation
1. Roof
The roof is an essential component for any building structure that forms the topmost part. It is the cover for any building structure that can be flat or sloped depending on the region and the climatic conditions.
The roof component is typically a horizontal slab structure connected to beams and columns. It supports the load and distributes it from the beams to the columns. The lower part of the roof slab acts as the ceiling for the adjacent floor.
2. Lintels
Lintels are small beam-like structures constructed above a wall or any other openings to support the structural and other loads acting over the open space. These openings are usually doors or windows where lintels transmit the loads acting on them to the sides of the open structure.
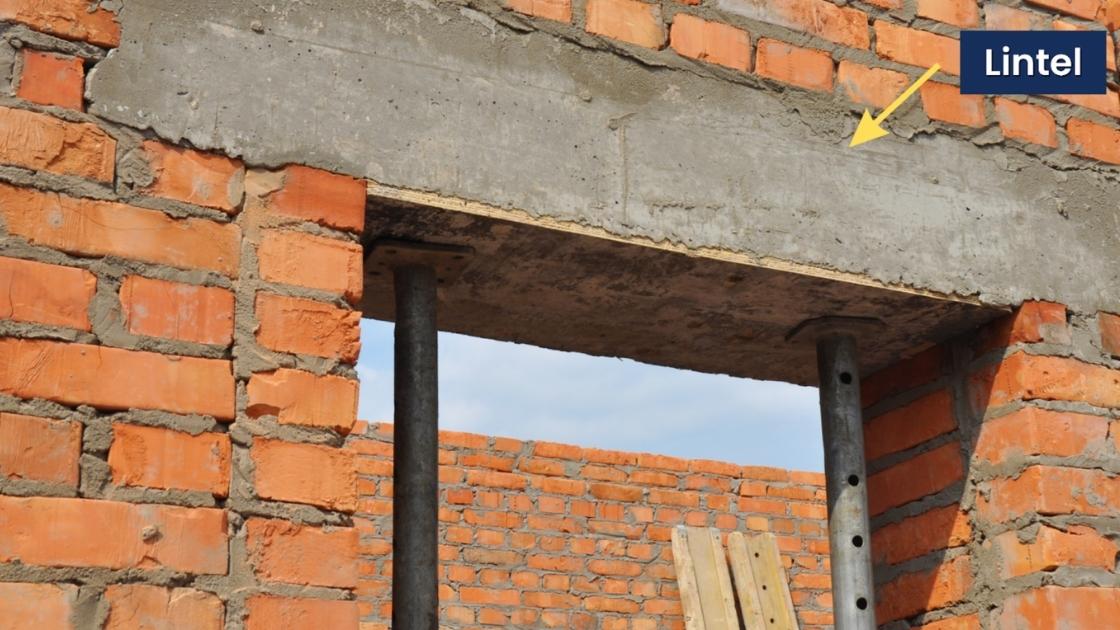
Generally, lintels are constructed using reinforced concrete, but sometimes wood and metal are also used. In some building structures, lintels are constructed using bricks or stones, which are unsuitable for today's construction procedures.
3. Parapet
Parapets are temporary wall structures mostly built by extending the wall above horizontal roof slabs.
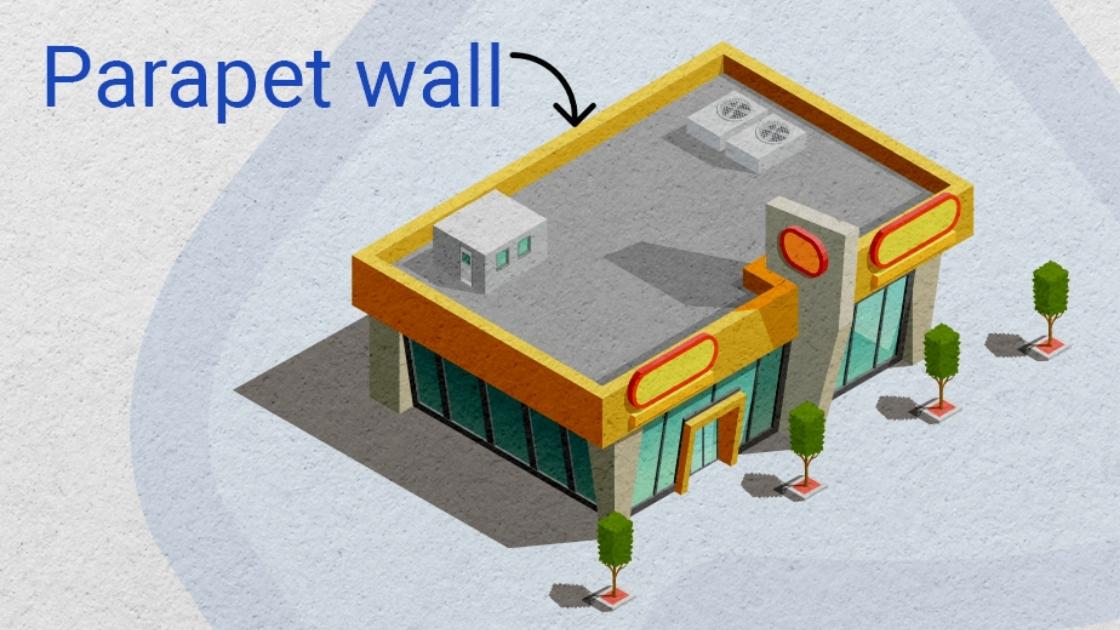
The height of parapet walls usually ranges from 0.8m to 1.2m to provide safety for the people using the roof area.
4. Columns
Columns are the necessary components for any building structure that maintain the structural stability of the entire building structure. Columns are built from the structure's foundation to the topmost part of the building. These are slender vertical columns commonly constructed using concrete or sometimes even stones, bricks and metallic structures.
Columns are mainly of two types, structural and architectural columns. A structural column's primary purpose is to resist the load acting on the slab above it and transmit it to the ground. On the other hand, Architectural columns are fundamentally built to improve the aesthetics of the building structure.
Columns can be cast into almost any shape, such as rectangular, circular, square, hexagonal, etc.
5. Walls
Walls are vertical structures that act as partitions within the building area and form the outer limit of the building. Unlike columns, these are not slender components. The primary purpose of walls is to assist columns in supporting the load acting on the slabs resting above it and transferring the loads to the brickwork foundation below the soil.
Walls are commonly constructed using bricks, but other materials such as stones, concrete blocks, etc., are also used. The bricks used can be of different types, such as AAC blocks, burnt clay bricks, CLC blocks, hollow concrete blocks, solid concrete blocks, etc.
Walls are the structural components protecting the building structures from external agents such as wind, weather, sunshine, rain, etc. It separates the open space within the buildings. The walls are equipped with windows and door openings to provide ventilation across the building.
6. Slabs and Beams
Both slabs and beams are horizontal components of a building structure where beams are slender structures, and slabs are flat structures. Slabs separate the different floors in a building, and the top slab is the roof slab that covers the building from above.
A slab transfers the load acting on it to the adjacent beams, transmitting the loads to the columns. The shape and size of beams and slabs depend on the structural requirement and are usually constructed using reinforced concrete.
7. Stairs
A stair is a necessary component for a multi-storeyed building structure which allows the users to navigate and move materials from one floor to another. It is a series of steps built in different shapes and sizes depending on the available space and its carrying capacity.
The space in which the steps(stairs) are built is called a stairway. A stairway is generally planned at the centre or corner of a building structure. Stairs can be built using different materials such as concrete, metal, timber, etc.
The different stairs constructed for buildings are circular, helix, dog-legged, semi-circular, square, double helix, rectangular, etc.
8. Plinth Beam
A plinth beam is a connecting beam built either at or just above the ground surface to transfer the load from the wall and columns to the soil and keep the columns in place, preventing them from swaying apart from the load.
9. Plinth
The bottom or foot of the base or arch (moulding around the door) is called the plinth of the building. It can also refer to the lower support of furniture or the usually protruding masonry run that forms the platform of a building.
10. Damp Proof Course(DPC)
As the name suggests, DPC is a waterproofing material coated on the basement level to avoid surface water rising to the walls and the superstructure.
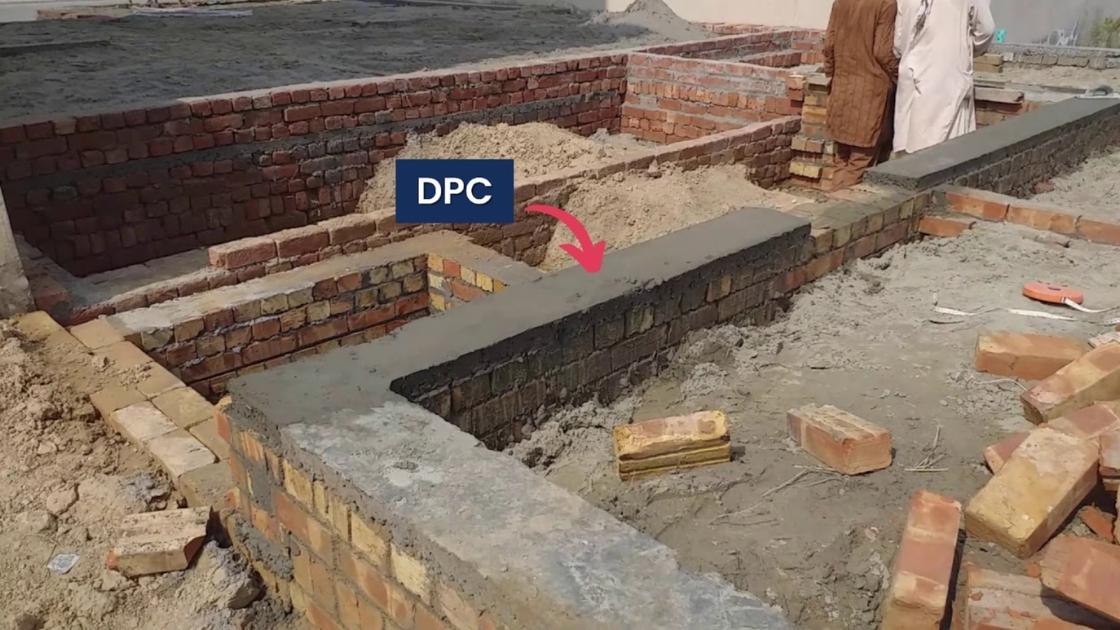
11. Floor
The floor is a building component laid on the plinth level. It is done using various materials such as concrete, marbles, granites, etc. Before laying the floor, the ground needs to be appropriately compacted and levelled.
12. Foundation
Foundation is an essential building component whose purpose is to distribute the load acting on the superstructure to the soil below it. It is the main structure that is built initially for any building structure. The foundation prevents the building structure from settlements.








