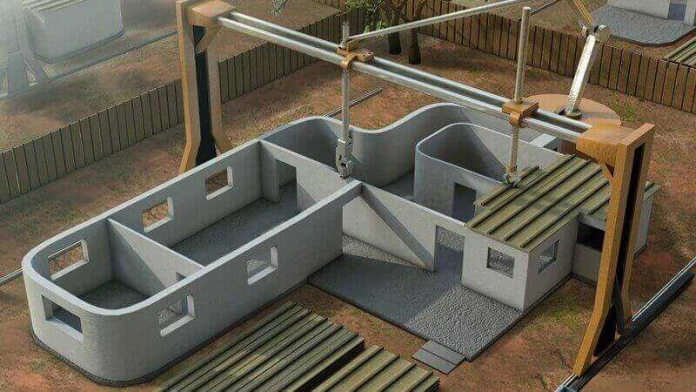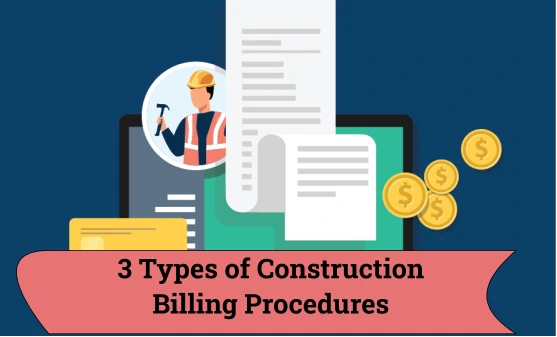The most important part of a building is arguably the foundation on which it is laid. People before getting a building constructed may not spend time and effort in planning and designing the foundation. Even many designers do not give importance to foundations while designing. Foundation is the basis of a building that transfers load from the superstructure to the earth. The building may experience serious structural problems in future if the foundation is not built properly. Without the foundation base of the columns will penetrate into ground causing instability to the structure. The foundation helps in spreading the load from columns in a greater area. The importance of foundation can roughly be explained by the points explained below.
-
Building Support - It is the foundation that bears the load of the entire structure and keeps it even. It should be able to bear live load as well as dead load to avoid cracking or buckling. In case if the foundation malfunctions or fails at any point, the building might become unstable or even collapse. Building foundations is not just pouring concrete but also fitting it properly into soil as if it were sewn into soil. It should be compacted as required to ensure load bearing.
-
Protection from Calamities - Before constructing the foundation, it is necessary to study about the weather of the region and its ground condition. The foundation is made strong enough to withstand the effects of any natural calamities such as earthquakes, cyclones, etc. The foundation's strength is always designed according to the extreme natural calamity that has already occurred in the respective area.
-
Protects from settlement - One of the primary reasons for the construction of foundation is to protect the building from settlement as it starts to minutely sink over time. The shape and structure of the foundation is designed according to the soil condition prevalent in the area to resist settlements in excess of permissible limits.
Classification of Foundation
- Different types of foundations need to be built according to the building structure and existing soil conditions. Foundations can specifically be divided into two main types -
- Shallow Foundation - This type of foundation can be built for a maximum depth of 1-1.5m.
- Deep Foundation - Deep foundations are built for depths greater than 3m upto 65m generally.
Shallow Foundation are of four types :
- Isolated Footing - This is the most commonly used foundation type that is used for single columns. The shape of an isolated footing can be square or rectangular and is used when the load of the structure is transferred through columns. Square footings are used for vertical loads and rectangular footings are used in case of eccentric loading. Pad footing, Stepped Footing and Sloped footing are 3 types of isolated footing. Step footings are used in case of heavy load from superstructure.
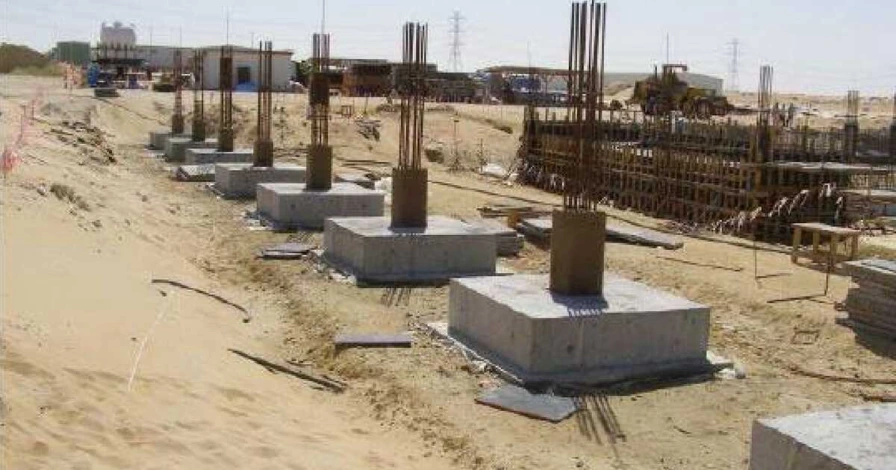
- Combined Footing - When two or more columns are close enough to cause overlapping of isolated footings, these are replaced by combined footing. It is also used when the bearing capacity of the soil is less than required or if the column is near property/sewer lines.
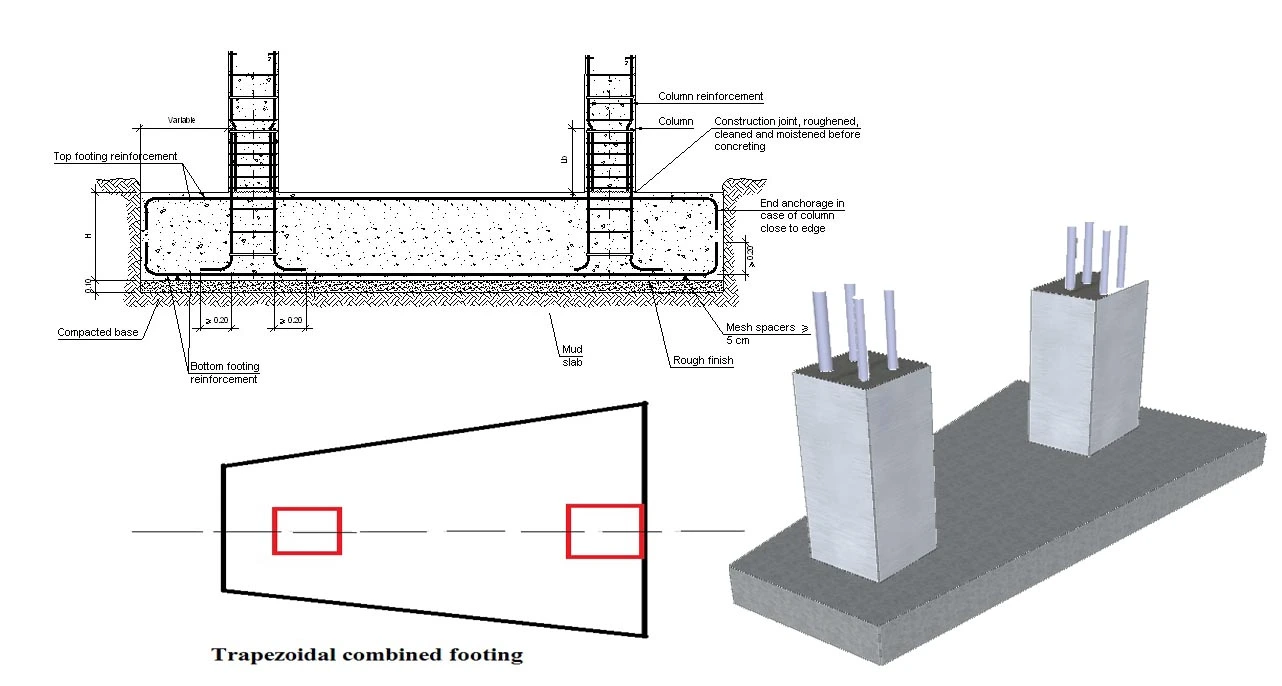
- Spread Footing - It is also known as Strip footing or Wall footing. These types of footings are used for individual columns or walls. The base width of these footings are wider than the typical footings . Wider the base, greater the spread of load and better the stability of the structure. The bearing capacity of the soil must be enough to support the excess load of the footing. These are also used for bridge piers when the bearing soil is less than 3m from the ground surface.
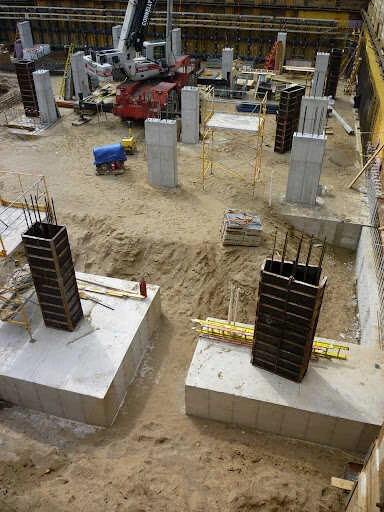
- Raft Footing - Also known as Mat Footing these are built across the entire area of the building to resist structural heavy loads from columns and walls. It is built to prevent unequal settlement from individual footings. Thus it is designed as a raft or mat for all load bearing elements of the structure. It is used in soils with low bearing capacity such as expansive soils.
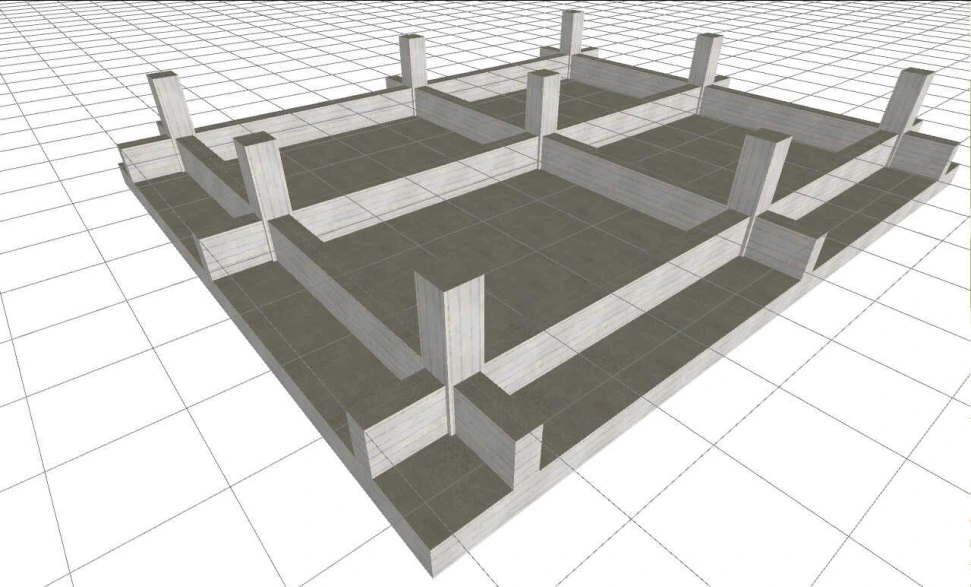
Spread footing and raft footing must not be constructed if there is any possibility of groundwater flow above the bearing layer of soil that can cause soil scouring or soil liquefaction.
Deep Foundation are of two types :
- Pile Foundation - Pile foundations are used to transfer load from the base of footings to the hard rock strata situated quite deep from the ground level. These are like thin columns made of concrete, timber or steel, driven or cast into the ground. This is used when the bearing capacity of the soil is not enough to bear the load of the building and transfer it to the hard rock strata. The primary purpose of pile foundation is to resist loads by using friction piles that cause skin friction and end bearing piles.

- Pier Foundation - These foundations are mainly used when foundations are to be built below water bodies and bridge constructions. Caissons are huge hollow watertight retaining structures used in construction of dams or as piers for bridges. These are easily transported by floating in water and sunk into water or ground upto the desired depth. They are then filled with concrete to form a foundation.





