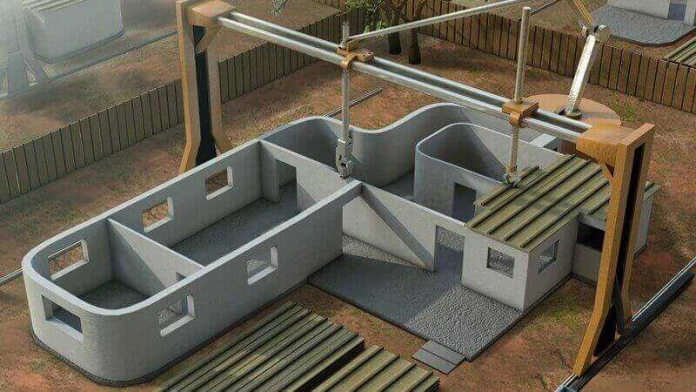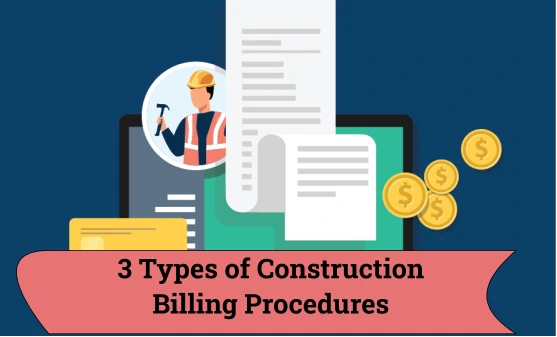Building Construction
Construction of a building is a meticulous process that needs knowledge about the various steps, planning to schedule each step of the building process and skills to efficiently execute the planned tasks as per schedule. Building can be complex at times according to the scale of the project but can be easily comprehended and accomplished with the right set of resources and planning. The entire process of building construction can be divided into two sub-processes -
Pre building Stage- The various steps that need to be followed at this stage include plot ownership with documents, soil testing and assessment of the plot, preparation of architectural and structural drawing, budget estimation and relevant permission from authorities. These steps must be followed in the given sequence and are completed before actual construction begins. Pre building steps can be considered as the main objectives that need to be fulfilled in order to construct buildings.
Construction Stage - This is the stage at which actuation of plans and drawings are initiated after the pre scheduling stage. This stage comprises a number of steps that will take prerequisite time and resources. The steps need to be followed as per schedule to complete constructing the building on time. The steps included at this stage are -
- Site preparation - The construction site must be cleaned thoroughly before beginning operations. This step includes removal of debris, trees and their root extensions. The plot area is levelled and markings are made for ground excavation as designed in the drawings.
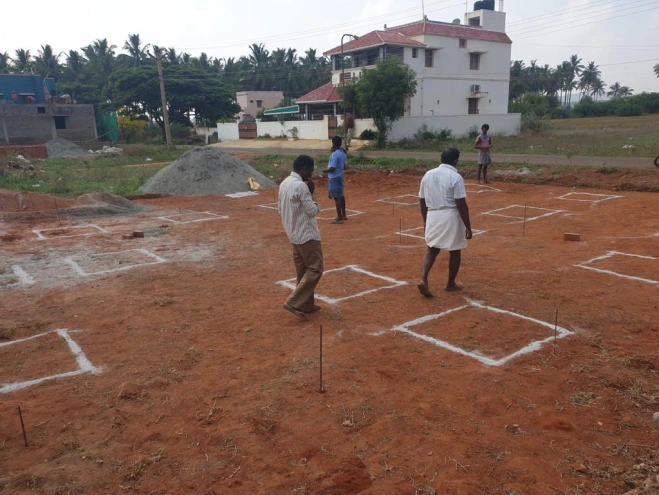
- Earthwork - Excavation of plot is done as per the markings done during site preparation and drawings to make trenches for foundations.
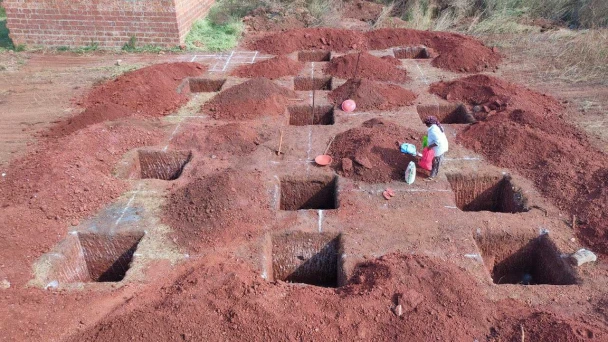
- Laying Foundations - In this step the lowest part of the building structure below the ground level also known as Substructure is laid down. This is the most important part of the building which supports all load acting on the building and transfers it safely to the soil without excess settlement.
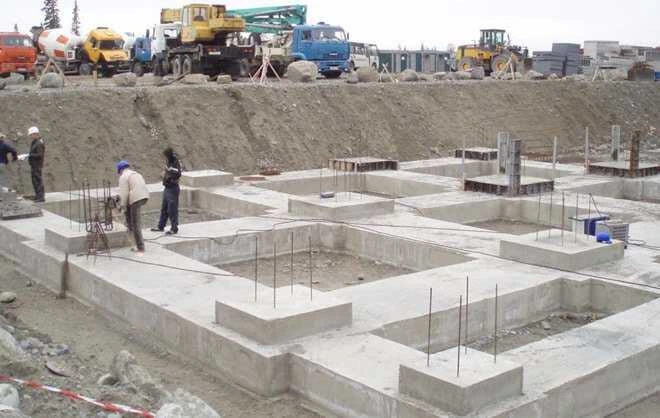
- Plinth Beam - The function of this reinforced concrete beam is to transfer load of the building to the foundation. It is built between the wall and the foundation. It also resists bulging of columns at lower level. Masonary work is started from the plinth beam. The space in between the plinth beam and foundation is filled with soil or brick masonry.
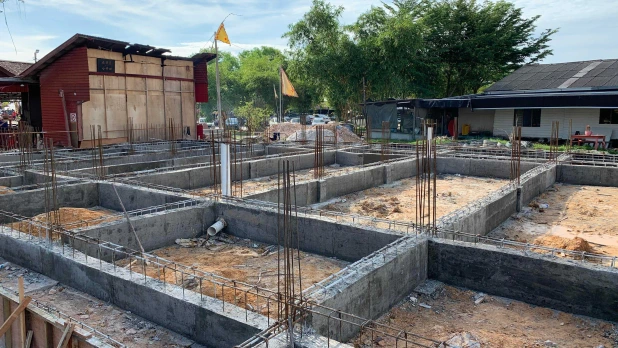
-
Superstructure - It is the structure that is built above the ground surface, i.e., above the plinth level. It wholly represents columns, beams, walls, roof, doors, etc.
-
Brick Masonry - Building walls are erected in this step which is the visible portion of the building. The bricks are arranged in a prescribed pattern by the mason and held together by cement mortar. Substitutes of bricks as per the client's choice are also used such as concrete block, fly ash bricks, etc.
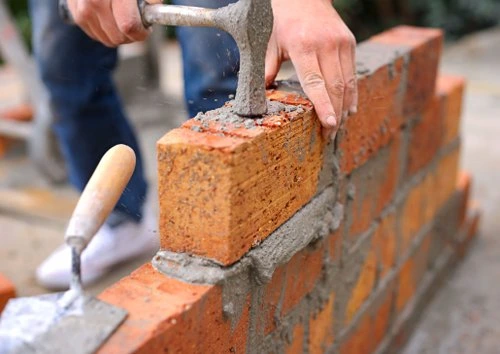
- Lintel & Chajja - After the wall is erected lintel beams made out of reinforced cement concrete are constructed over them. Lintels are built across window and door openings to support the load over them. Chajjas are made of reinforced cement concrete which are attached to the lintel. They are overhanging structures built on top of windows on the outer side to direct entry of rainwater. The dimensions of these structures have already been set in the drawings.
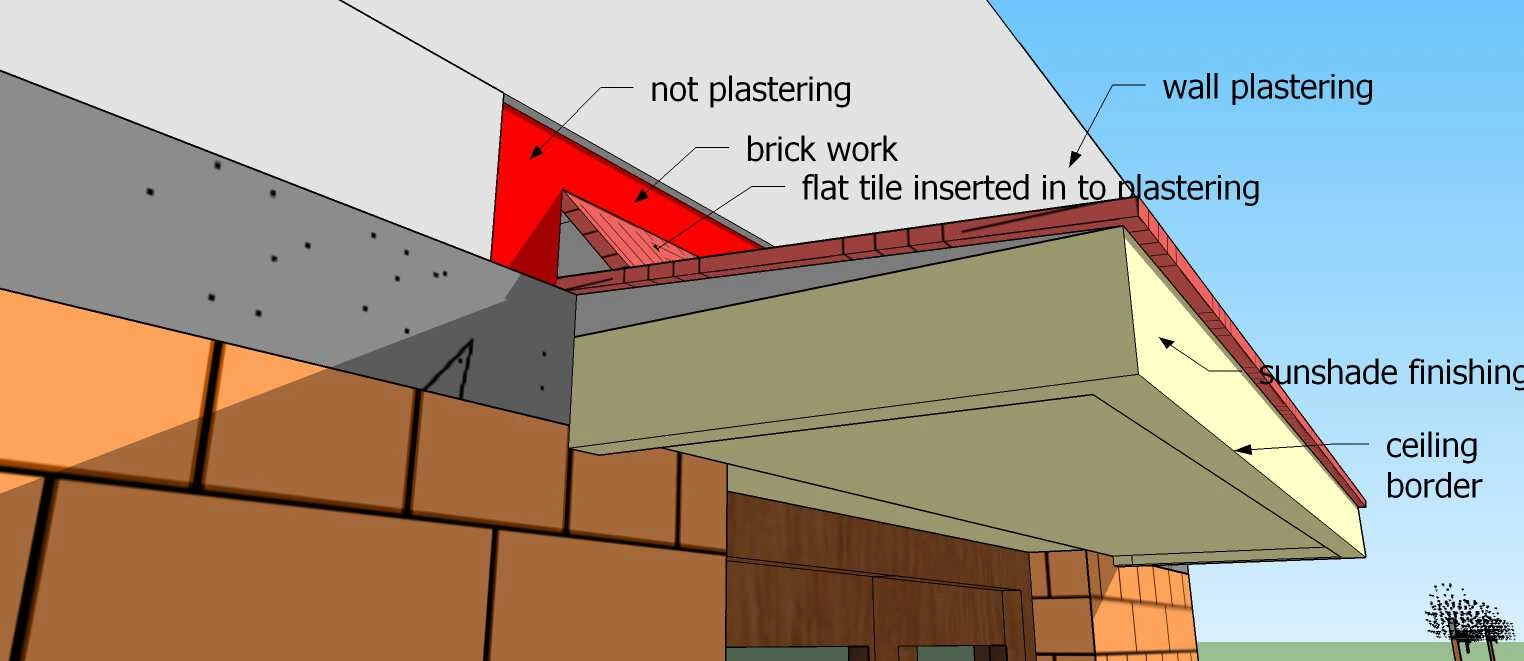
- Roof Coating & Design - The roof slab is coated with waterproofing material to avoid leakage and assist in installation of water tanks connected to the roof slab. Decorative designs can be made out of cement mortar or other structural resources for the boundary walls of the roof for beautification purposes.

- Electrical and Plumbing - At this stage electric wires and plumbing pipes are set out in between walls and slab which are hidden from sight. Apart from these switch boards, plug sockets, taps, basin, bathroom furnishing are also installed.


- Exterior and Interior Finishing - After electrical and plumbing installations are complete the building is generally plastered from the inside as well as outside for waterproofing and anti-dampness purposes. This also protects the structure from the effect of weather and improves aesthetics. Plastering is done using a cement mortar mixture generally with thickness ranging from 13mm- 20mm.
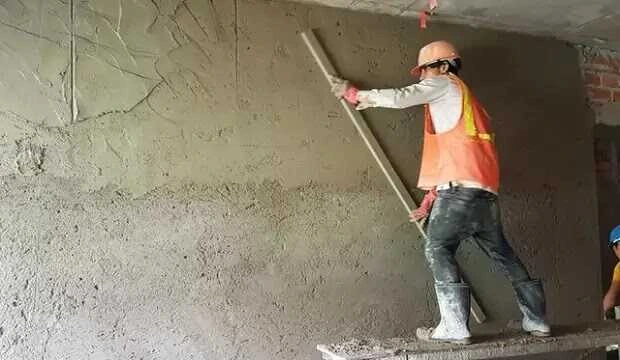
- Flooring - Flooring after plastering can be done by using one of the many options such as tiles, stones, marble, epoxy, etc. They are selected as per the client's choice or according to their use, costa and type of flooring.
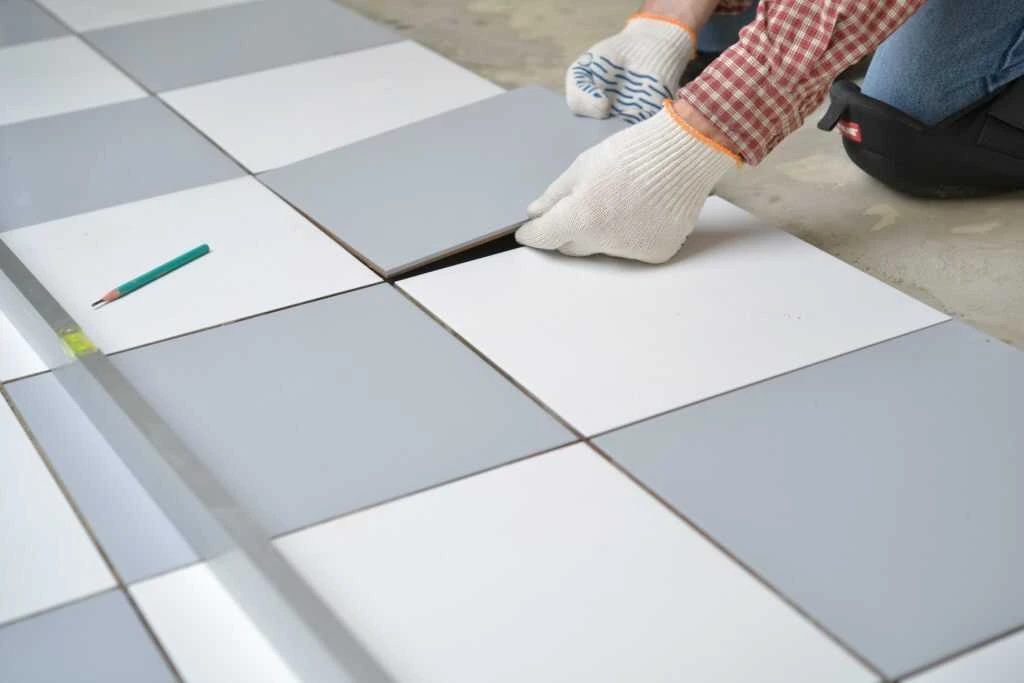
- Painting - This is the final step in constructing a building. Painting is used to beautify the building and protect it from weather effects and the sun.





