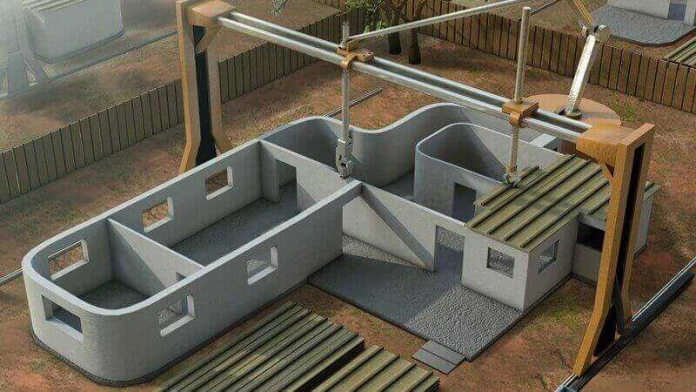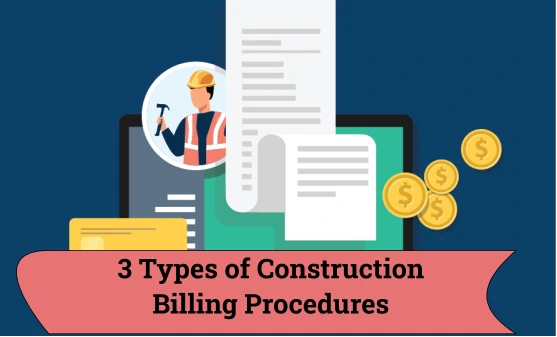Columns in civil engineering can be defined as vertical structural elements that act as supports and primarily support axial compressive loads. They are slender members designed as a support to hold the ceiling and roof, and the weight acting on them. The load acting on the structure is transmitted to the foundation through these supports.
Columns can be monolithically constructed with beams and decks, or prefabricated and placed on construction sites. It also helps in resisting bending moments around one or both cross-section axes. The monolithic casting of floors with beams and columns is performed to improve bending moment resistance.
The standard condition for a column is that its length must exceed three times the minimum width of the column. In addition, the slanted members used to build frames and trusses that can withstand compressive loads are called struts, and vertical members whose length is less than three times the minimum width are called pedestals.
Types of Columns
Columns can be classified based on different parameters such as shape, type of loading, slenderness ratio, materials used, type of reinforcement used, etc. To explain every type of column, the following classification has been done based on these parameters:
-
Based on Loading
-
Based on Slenderness Ratio
-
Based on Column Ties
-
Based on Shape
-
Based on Frame Bracing
-
Based on Materials
-
Others
Based on Loading
01 - Axially Loaded Columns
Axially loaded columns are used when the compressive vertical load acts along the centroidal axis of the column. These columns do not resist bending moments as such and coinciding vertical compressive loads along the centre of gravity of the column is not practical, so they are not used commonly.
02 - Eccentrically Loaded Uniaxial Column
When the load acts at any other point apart from the centroid of the column’s cross-section, this type of loading is called eccentric loading. When the loads act eccentrically on any one of either X or Y-axis of the column, then the columns are termed as eccentrically loaded uniaxial columns.
These types of columns are usually rigidly connected to beams from only one side such as edge columns. The loads acting on the columns also cause moments either about the X or Y-axis.
03 - Eccentrically Loaded Biaxial Column
When the vertical compressive load acts on a point that does not act on the centroid of the column's cross-section or on either of the X or Y axes, then the column is called eccentrically loaded biaxial column.
These columns are usually used as corner columns that are rigidly connected at right angles to beams. The loads acting on the column cause moments about both the X and Y axes simultaneously.
Based on Slenderness Ratio
04 - Short Reinforced Columns
The slenderness ratio can be defined as the ratio of the effective length of the column to its least lateral dimension. For short reinforced columns, the slenderness ratio is less than 12 but is reinforced with steel bars. Therefore it can either fail due to crushing of concrete or yielding of reinforcement. The load-bearing capacity of these columns depends on their dimension and they also show some flexibility.
05 - Pedestals(Short Compression Blocks)
Pedestals are short compression members which have their height less than three times their least lateral dimensions. These types of columns do not require reinforcement in general and are usually made using plain reinforced concrete.
Pedestals can also be conditioned as those who have a slenderness ratio of less than 12 and those who fail purely under compression.
06 - Long Reinforced Columns
The slenderness ratio for long reinforced columns is greater than 12 and are commonly known as slender columns. The deformation due to bending decreases as the slenderness ratio increases. In general, the load-bearing capacity of long reinforced columns is greatly reduced because these columns usually fail due to buckling.
Based on Column Ties
07 - Tied Columns
In tied columns, longitudinal bars are tied with smaller bars that are spaced at equal intervals vertically along the column. The main longitudinal bars are restrained by steel ties in the column. Most of the columns designed for non-seismic regions are constructed as tied columns.
08 - Spiral Columns
The main longitudinal bars in spiral columns are held together by spiral ties that are a type of spring reinforcement. The longitudinal bars are placed in a circle and the ties binding it are replaced by spirals.
Spiral columns are constructed when there is a need for high strength or high ductility or both. The reason is that the spiral ties used in these columns assist in resisting the lateral expansion of the longitudinal column bars under high axial compressive loads. These columns are especially used in seismic regions.
Based on Shape
09 - L-shaped Columns
L-shaped columns are usually used in corners of framed structures and are not so frequently used in building structures. These columns can be used in places that require adequate resistance to both axial compressive loads and biaxial bending of corners.
10 - V-shaped Columns
V-shaped columns are in trapezoidal-shaped structures and comparatively require more material than other column types.
11 - T-shaped columns
T-shaped columns are also not commonly used and can be used in bridge pillars as per the design needs.
12 - Geo-matric columns
Geo-matric columns can be of any geometric shape, that is used based on the design or aesthetic requirements. These columns can be usually shaped in the form of circles, rectangles, squares, octagons, or hexagons depending on the structural requirements.
Usually, all columns that include ties are in the shape of a rectangle or square whereas spiral columns are circular in shape. Circular columns are generally provided for high elevation structures such as piles and bridge pillars. Also, aesthetically, circular columns have a smoother finish than other types of columns.
Rectangular columns on the other hand are generally constructed for residential or commercial buildings and are comparatively cheaper and easier to construct.
Based on Frame Bracing
13 - Braced Columns
Columns can also be installed in frames as braced or unbraced against sideways loading. Bracing usually means providing stability to structures, especially against lateral loads and can be provided using shear walls or typical bracings in the building structure.
The bracings in braced columns also prevent transverse displacement of the upper and lower ends of a column. Braced columns also help in preventing gravity loads and shear walls resist lateral loads as well as wind loads.
14 - Unbraced Columns
Unbraced columns do not have supports provided in them to resist lateral loads and thus only resist gravity loads.
Based on Materials
15 - Reinforced Concrete Columns
One of the most commonly used columns in the construction industry for framed structures, reinforced concrete columns are composed of reinforcement(mostly steel) in a concrete matrix.
The concrete is responsible for bearing the compressive loads and the steel reinforcement bears the tensile loads. The reinforcement can also be made of other materials apart from steel such as polymers or composite materials.
The reinforcing material should have adequate strength, ductility and durability for construction purposes. Therefore, the reinforcement must have fundamental properties such as good bonding with concrete, high tensile resistance, high thermal resistance, anti-corrosive potential, etc.
16 - Composite Columns
Composite columns are constructed using different combinations of concrete and structural steel. The active and fundamental property of concrete and of structural steel makes composite columns more ductile, stiff, cost-effective and subsequently a structurally capable member in building and bridge construction.
Composite columns have very high fire and corrosion resistance too.
17 - Steel Columns
Steel columns are completely made of steel and are especially used in the construction of aircraft manufacturing warehouses, indoor shipyards, etc.
18 - Timber Columns
Timber columns are made of wood, so they provide a quite aesthetic appearance giving the feel of open space. Columns made of wood are generally used for reception areas, refurbishment operations and housebuilders.
19 - Brick Columns
Brick columns are usually built for masonry structures that can also be reinforced with concrete to increase the strength of the structure.
Brick columns can be used to create different column shapes such as circular, rectangular, square or elliptical.
Others
20 - Prestressed Concrete Columns
Prestressed columns can be considered as an upgraded version of reinforced concrete columns that have been pre-tensioned in advance to increase the strength and bending moment capacity of the column.
These columns are usually installed when bending moments due to wind force, earthwork, eccentric loading and frame action are acting on columns.
The prestressing process of columns prevents cracks and also improves bending moment bearing capacity. Columns having a high slenderness ratio generally require prestressing.
21 - Ancient Style Columns
Ancient style columns can specifically be taken as a reference from Greek and Roman history. They mainly used four types of columns that were Doric, Ionic, Tuscan and Corinthian.






